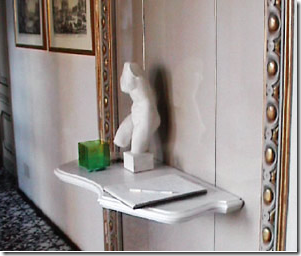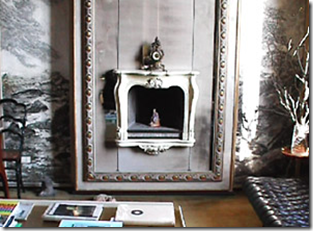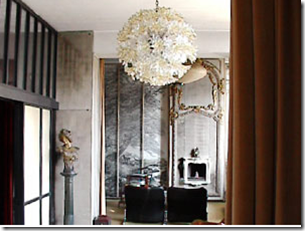![[image[8].png]](http://lh4.ggpht.com/patriciagray1/SH906A4UdBI/AAAAAAAAEp0/QBOaFMvPSmY/s1600/image%5B8%5D.png)

On my recent trip to Italy I was fortunate to visit Turin for the day, which was the capital of Italy before Rome. My Professor Maddalena Coccagna arranged a private tour of the museum of "Casa Mollino". Napoleone Ferrari, an Italian Architect has his office in this space and maintains it as a private museum. Napoleone was kind and generous enough to spend several hours with me showing me the space and explaining about Carlo Mollino's life and work. And so begins my fascination with this now deceased Icon of Italian Design....Carlo Mollino:
Casa Mollino
In 1960, on the Po river in Turin, Mollino took possession of a villa, the 'warrior’s house of rest'. The magically surreal and mystical flat that Mollino occupied during the last fourteen years of his life, was a place away from the luxurious apartment he shared with his devoted housekeeper, but he never spent a single night there. His purpose may now be obvious: it was known to him that Kha (the tomb of the royal architect Kha circa 1390-1352 B.C.E, found intact in Deir el Medineh by the Egyptologist Ernesto Schiaparelli during his excavation campaigns between 1900 and 1920) decorated his own future tomb in his spare time, and that’s what Mollino did with his 18th century apartment.
Mollino probably identified himself with Kha, and as the ancient Egyptians, he thought that the soul is made up of many different parts. Not only is there the physical form, but there are semi-divine parts that survive death. Mollino, a lively and highly creative person loved life so much that he wanted to replicate every aspect of it and carry it to the kingdom of the dead.
Casa Mollino is his private pyramid. An eclectic space, carefully created by his own aesthetic sense, made up of reminiscences of his life that appear among mirrors, lace curtains and velvet. The apartment was Mollino’s physical space of eternity, decorated only with things to be taken along and accompanied by spiritual messages.Today, Casa Mollino is owned by Fulvio and Napoleone Ferrari, who recreated the original state of the interiors.

Carlo Mollino, Casa Mollino
Left: Tiled entry foyer & view down central corridor to bedrooms. Shoji screens to left open to living room & dining room. The corridor is hung with heavy velvet curtains and the end of the hallway is mirrored so the effect is one of the hallway extending to infinity.
Mollino salvaged doors from the theatre that was being renovated in Turin and used them throughout the suite. In the living room he lined one in mirror and created a miniature marble fireplace that acted more like a shrine. On either side of the fireplace he enlarged photographs of landscapes and papered the walls. the chandelier is Murano glass. You can see the shoji screen on the right picture that separates this room from the entry foyer. The velvet curtain can close off the dining room from the living.
Left: view of his favourite leather sofa
Right: one of two large shells that flank the door going to the patio. Zebra carpet - Mollino was fond of curves and organic shapes.
Above photos: Inside Casa Mollino
Carlo Mollino is a real genius of modern architecture and furniture design in Italy. Born in Turin 1905; d Turin, 1973. He was trained as an architect, the son of the engineer Eugenio Mollino (1873-1953). He studied at the faculty of architecture of the Politecnico, Turin, graduating in 1931. Among early influences were the 'second Futurism' of the post-war period and a close friendship with the painter and scholar Italo Cremona (b 1905). At the beginning of his career Mollino collaborated with his father but also worked independently, producing such notable designs as the headquarters of the Confederazione degli Agricoltori (1933-4), Cuneo, and particularly the headquarters of the Societ Ippica Torinese (1935-9) in Turin. In the latter Mollino interpreted the doctrines of Neo-plasticism* and Rationalism** with great freedom, adapting spatial, material and technical ideas with complete originality. His first experiments in furnishings also date from this period, including promotional stands, residential rooms and individual items of furniture.
I quote Mollino directly from his writing entitled "Architettura, spazio creato" (Architecture, Created Space): "Only when a work is not explainable other than in terms of itself can we say that we are in the presence of art. This ineffable quality is the hallmark of an authentic work. Whoever contemplates it receives a "shock" that is unmistakable and, above all, unexplainable - a shock that he or she will try in vain to explain in rational terms. There are no reasons. If there were, we would have a way to build a convenient machine for making art through logic and grammar....."
Furniture Design
A world record price for a piece of 20th Century Furniture was set in June 2005 when a piece designed by Carlo Mollino was auctioned by Christie's New York in June 2005. An oak and glass table for Casa Orengo, 1949 sold for $3,824,000.00
In the 1940s and 50s there was an explosion of design in Milan that established the sleek, fashionable and modern image of Italian furniture. On the other side of that movement, coming out of Turin, was Carlo Mollino (1905-1973), working from natural and animal shapes-- tree branches, animal horns, the curve of the human body-- to establish the "streamlined surreal" series of furniture designs. These pieces, evolved from an appreciation for the shapes of Art Nouveau and the architect Antoni Gaudi, were more expressive, and often more sculptural, than those being produced in Milan at the same time. The changes in his style over the years responded to the evolving technology of bending and working with wood.
He interpreted the doctrines of neo-plasticism* and rationalism** of the period with great freedom, adapting spatial, material and technical ideas with complete originality. The figure or the form of the human body is an element which is always present in Mollino's designs.
The furniture that Carlo Mollino designed was often one-off pieces produced specifically for the client whose house he was decorating. so many of his pieces are very rare today. His large range of prototype furnishings were made in the studio of Apelli and Varesio in Turin.
1950 Apelli and Varesio Studio in Turin
Furniture for the "Lutrario" ballroom
Interior Design
He began producing furniture, like his 1937 "Milo" mirror, shaped like the Venus de Milo, and designing interiors, like the Miller House (1937). His interiors during this period were characterized by their use of draped fabric to divide a room and by the use of sensuous upholstery like padded velvet. The Miller house also had an innovative lighting system, a mounted fixture on a track, which curved around the ceiling. His other well-known interior was for the Minola house in 1944. The pieces he created for them included a radio-gramophone and a small glass table.

Casa Miller 1937 Milo Mirror 1937 Museo Casa Mollino - Torino

La Casa e l'ideale - Per la rivista Domus, 1943 Casa Ada e Cesare Minola - Interno - Torino, Italia, 1944
Photography
Mollino was also an outrageous photographer. Each shoot was a sort of ceremony, he incessantly controlled every aspect of these remarkable images - although the negative, that is born perfect, for him does not exist. Mollino made use of retouching techniques in order to create a certain fantasy he had already constructed in his mind's eye. "everything is allowed, imagination is always saved" wrote Carlo Mollino.
* Neo-Plasticism was an art movement that came during the years between the two World Wars and to some extent, was an reaction on the part of their founders to the irrationality and chaos of "the war to end all wars." Neo-plasticism sought to impose upon art a sense of careful, compositional, and chromatic order. It was an austere exploration of design elements to the exclusion of all else. Neo Plasticism was the brainchild of Piet Mondrian. Artists such as van Doesburg, Severini, Lissitzky, and Arp teamed with the Bauhaus school, hoping to see adopted a universal language of art, and its integration into every aspect of daily life. The movement worked (with considerable success) to influence everything from painting to architecture, furniture design, interior design, consumer products, advertising, and even urban planning. It was utopian. It was socialistic, and it had a strong influence in Germany. Ironically, though it collapsed in disarray amidst the turmoil of Hitler and the Second World War, it was not without influence amongst the utopian planners of the Third Reich.
** Rationalism The intellectual principles of Rationalism are based on architectural theory. Vitruvius had already established in his work De Architectura that architecture is a science that can be comprehended rationally. This formulation was taken up and further developed in the architectural treatises of the Renaissance. Progressive art theory of the 18th-century opposed the Baroque beauty of illusionism with the classic beauty of truth and reason.
Twentieth-century Rationalism derived less from a special, unified theoretical work than from a common belief that the most varied problems posed by the real world could be resolved by reason. In that respect it represented a reaction to historicism and a contrast to Art Nouveau and Expressionism.
PATRICIA GRAY INC is an award winning interior design firm writing about lifestyle and
WHAT'S HOT in the world of interior design, architecture, art and travel.
2011 © Patricia Gray | Interior Design Blog™







No comments:
Post a Comment